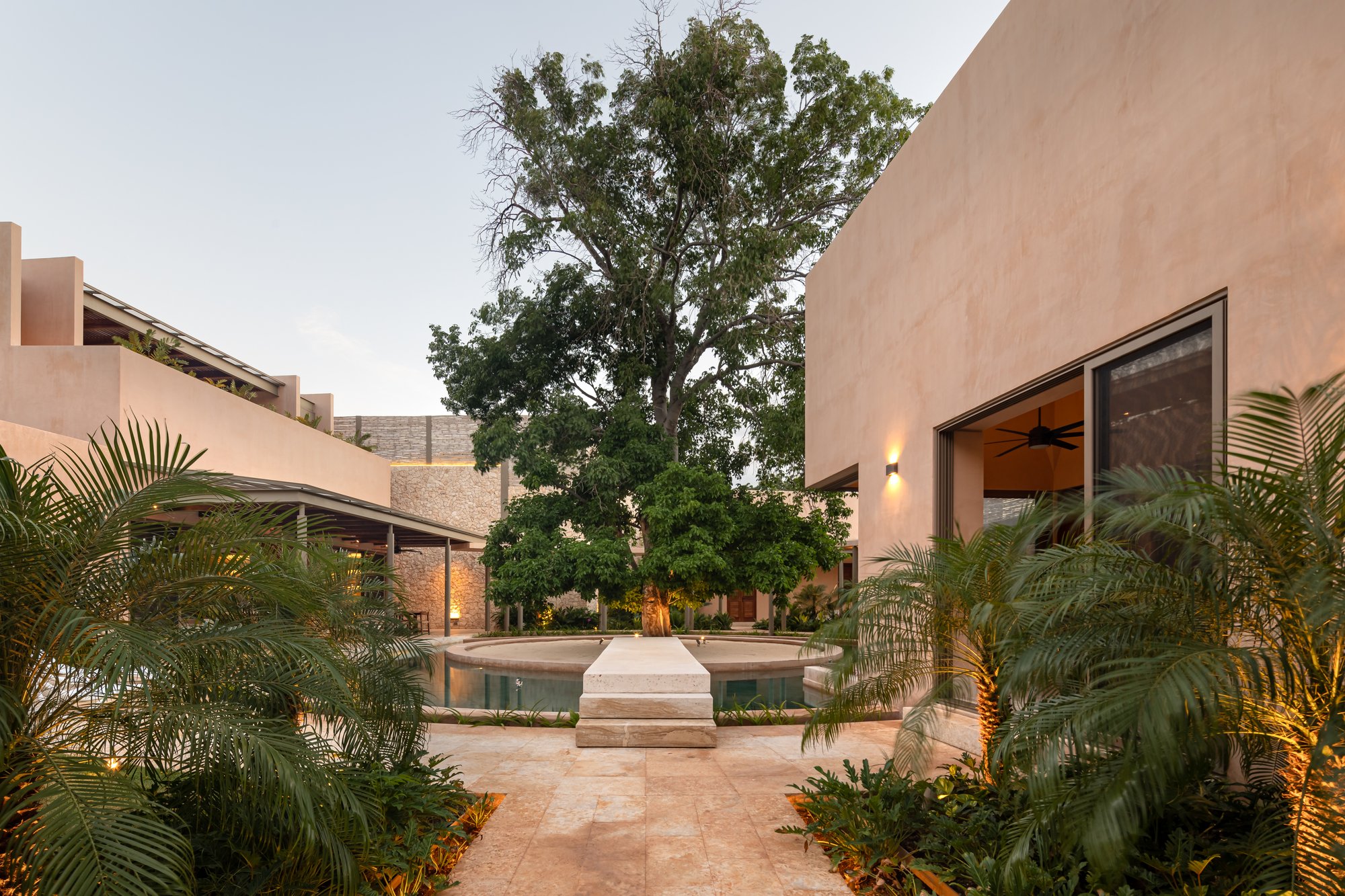#house #visited
## Background
Casa O is a private home located in Mérida Centro designed and built by [Reyes Rosiñol](https://www.reyesrosinol.com/portafolio-galeria/vivienda/36-casa-o).
In the architects' words:
> *O House, designed by Reyes Rosiñol, is located in downtown Mérida, Mexico, on an irregularly shaped lot, with a guaya tree as the only pre-existing element. The design concept is influenced by the intersection of Maya and Spanish traditions, shaping a spatial composition that reflects regional cultural identity.*
>
> *The house‘s layout is organized around a central axis, inspired by the Maya ‘sacbé’ or ‘white road,’ which extends from the entrance to the guaya tree, framing it as a focal point. Positioned between an existing diagonal wall and a newly introduced converging wall, the tree is encircled by a circular body of water, referencing the cenote as a symbolic and spatial node. This feature defines circulation, organizing the spatial arrangement in response to the site’s natural morphology. The placement of built elements prioritizes orientation and views, following principles found in ancient Maya settlements. Pathways wind through the landscape, creating an interplay of light and shadow.*
>
> *The project consists of solid volumes composed of materials native to the region, including sascab (white soil) and kankab (red soil). Double-height ceilings, enclosed facades, and a mass-dominant composition establish a dialogue with the colonial architecture of the surrounding urban fabric. The architectural program includes four bedrooms—one main and three guest rooms—along with public spaces such as terraces, a multi-purpose area, a living room, a dining room, a kitchen, and a secondary preparation kitchen. Service and maintenance areas are integrated into the layout.*
>
> *The architectural team at Reyes Rosiñol organizes the space around the central node, integrating the built environment with the surrounding vegetation. The monochromatic volumes function as sculptural elements, shaping interior spaces defined by shifting shadows and natural light. This approach creates a subdued yet dynamic atmosphere, where the boundaries between interior and exterior are softened through material and spatial continuity.*
More information is available on the [ArchDaily](https://www.archdaily.mx/mx/1026369/casa-o-reyes-rosinol) page or in English at [various websites](https://www.designboom.com/architecture/red-soil-o-house-solid-volumes-downtown-merida-mexico-reyes-rosinol-02-13-2025/).
## Photos

*View of pool area from the main path*
> *a guaya tree, the only pre-existing element, becomes the focal point of the design*

*View of guest rooms from the main path*.
> *the monochromatic volumes act as sculptural elements, defining space through materiality*

*Pool and multipurpose room*
> *the project features solid volumes composed of native materials such as sascab and kankab*

*Kitchen and living area terrace*

*Guest room*

*View of pool area from covered (side) path*

*Kitchen and bar table*

*Living room*

*Master bathroom*
## Awards
* Winner, 8vo Premio Peninsula, AAI Mexico – Arquitectura Residencial
* Mencion Especial, [Premio Firenze Entremuros 2024](https://graficos.gruporeforma.com/pfganador_2024_rumayor250/) – Residencia Unifamiliar Mayor a 250 m²
* Selected Participant, [Bienal Nacional de Arquitectura Mexicana XVIII](https://bnamx.org.mx/participante/casa-o-2/) – A3. Vivienda Unifamiliar de más de 300m²
* Finalist, [Premio Interceramic 2024](https://www.facebook.com/share/p/ofUw66x39GpDUgGW/) – Arquitectura Residencial Unifamiliar